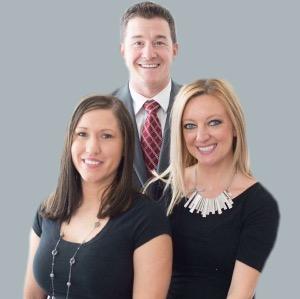
Open House
Sun Nov 23, 11:30am - 1:00pm
UPDATED:
Key Details
Property Type Single Family Home
Sub Type SingleFamilyResidence
Listing Status Active
Purchase Type For Sale
Square Footage 2,104 sqft
Price per Sqft $190
Subdivision Woodlake Village 1
MLS Listing ID 20251017001
Style Colonial
Bedrooms 3
Full Baths 1
Half Baths 1
Year Built 1985
Property Sub-Type SingleFamilyResidence
Property Description
Welcome to this inviting 3-bedroom colonial, ideally located just minutes from downtown Brighton and within the award-winning Brighton School District. Nestled on a peaceful cul-de-sac, this home offers a thoughtful layout, serene outdoor space, and quality finishes throughout.
Step into a bright and welcoming living room, with a convenient half bath just off the entry. The spacious kitchen and dining area flow together seamlessly—perfect for both everyday living and entertaining. At the back of the home, the cozy great room features cathedral ceilings, a charming brick fireplace, and a doorwall leading to the deck, creating a warm, inviting space that opens to the park-like backyard.
Enjoy privacy and nature as the lot backs to unused city-owned property, offering a peaceful setting with no rear neighbors. The main floor is finished with durable hard surface flooring throughout.
Upstairs, you'll find three well-sized bedrooms with hardwood floors and a large full bath. The finished basement adds even more flexible living space with a rec/family room and built-ins, ideal for a quiet retreat, home office, or playroom.
An extra-deep two-car garage and extra-wide concrete driveway provide plenty of parking and storage. Built with solid 2x6 construction, this home offers added durability and energy efficiency.
With a quiet setting, functional layout, and unbeatable location near parks, shops, restaurants, and top-rated schools, this Brighton gem is ready to welcome you home!
-
Location
State MI
County Livingston
Area Area01121Brighton
Rooms
Basement Finished, Full
Basement Level, 10 X 10 Laundry
Second Level, 13 X 12 Bedroom
Second Level, 13 X 13 PrimaryBedroom
Entry Level, 18 X 12 GreatRoom
Entry Level, 17 X 13 LivingRoom
Entry Level, 10 X 9 DiningRoom
Second Level, 14 X 9 BathFull
Second Level, 10 X 10 Bedroom
Entry Level, 15 X 10 Kitchen
Basement Level, 26 X 13 FamilyRoom
Entry Level, 4 X 4 BathLav
Interior
Interior Features EntranceFoyer, HighSpeedInternet, ProgrammableThermostat
Heating ForcedAir, NaturalGas
Cooling CeilingFans, CentralAir
Fireplaces Type Gas, GreatRoom, WoodBurning
Laundry GasDryerHookup, LaundryRoom
Exterior
Parking Features TwoCarGarage, Attached, ElectricityinGarage, GarageFacesFront, GarageDoorOpener, Oversized
Garage Spaces 2.0
Garage Description 20x22
Fence BackYard, Fenced
Pool None
Community Features Sidewalks
Utilities Available UndergroundUtilities
View Y/N No
Roof Type Asphalt
Garage true
Building
Lot Description HillyRavine, Level, Sprinklers, Wooded
Foundation Basement, CrawlSpace, Poured, SumpPump
Sewer PublicSewer
Water Public
New Construction No
Schools
School District Brighton
Others
Senior Community false
Acceptable Financing Cash, Conventional, FHA, UsdaLoan, VaLoan
Listing Terms Cash, Conventional, FHA, UsdaLoan, VaLoan
Special Listing Condition ShortSaleNo, Standard

Get More Information

Team Mac
Broker Associate | License ID: 6501363348
Broker Associate License ID: 6501363348



